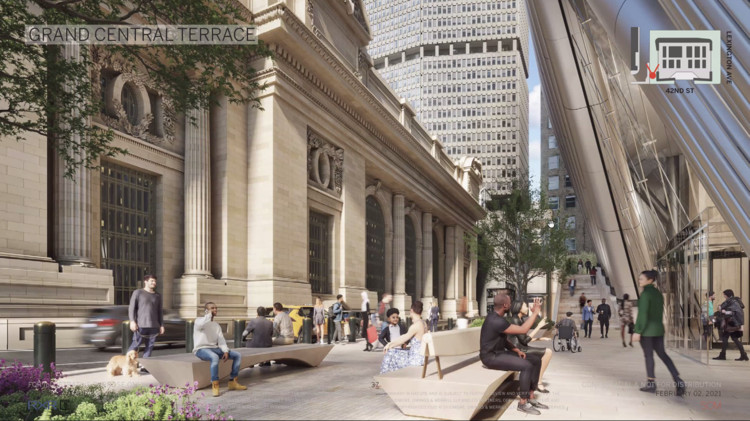
Skidmore Owings & Merrill (SOM) has shared new renderings of a tower to replace the Grand Hyatt Hotel next to Grand Central Terminal in Midtown Manhattan. With over 2.2 million square feet of space, the project is being developed by RXR Realty and TF Cornerstone with SOM, Beyer Blinder Belle and Field Operations. The mixed-use project would rise over 80 stories to 1,646 feet tall, making it the second-tallest building in New York City.

As SOM states, the new tower would breathe new life into "one of the most complex and underutilized sites in New York City" and reimagine it for the future. Combining a new Hyatt property with commercial office space and retail, the design includes transit upgrades for Grand Central Terminal and the Grand Central-42nd Street subway station. The proposal also includes three elevated terraces with 24,000 square feet of new public space, and the existing Grand Hyatt will be completely demolished.


Reinterpreting the tower's context, the project would feature a facade of transparent glass and a lattice of structural columns that take inspiration from Grand Central Terminal. The team explains that it creates "an interplay of solids and voids that reflect Grand Central Terminal’s iconic design to create visual harmony and cohesion between the two structures” to them together. Atop, the tower would be capped by a "rounded crown" of interlaced steel.


Demolition work on the Grand Hyatt may begin as soon as 2022, with the tower aiming for completion by as early as 2030.
News via 6sqft












